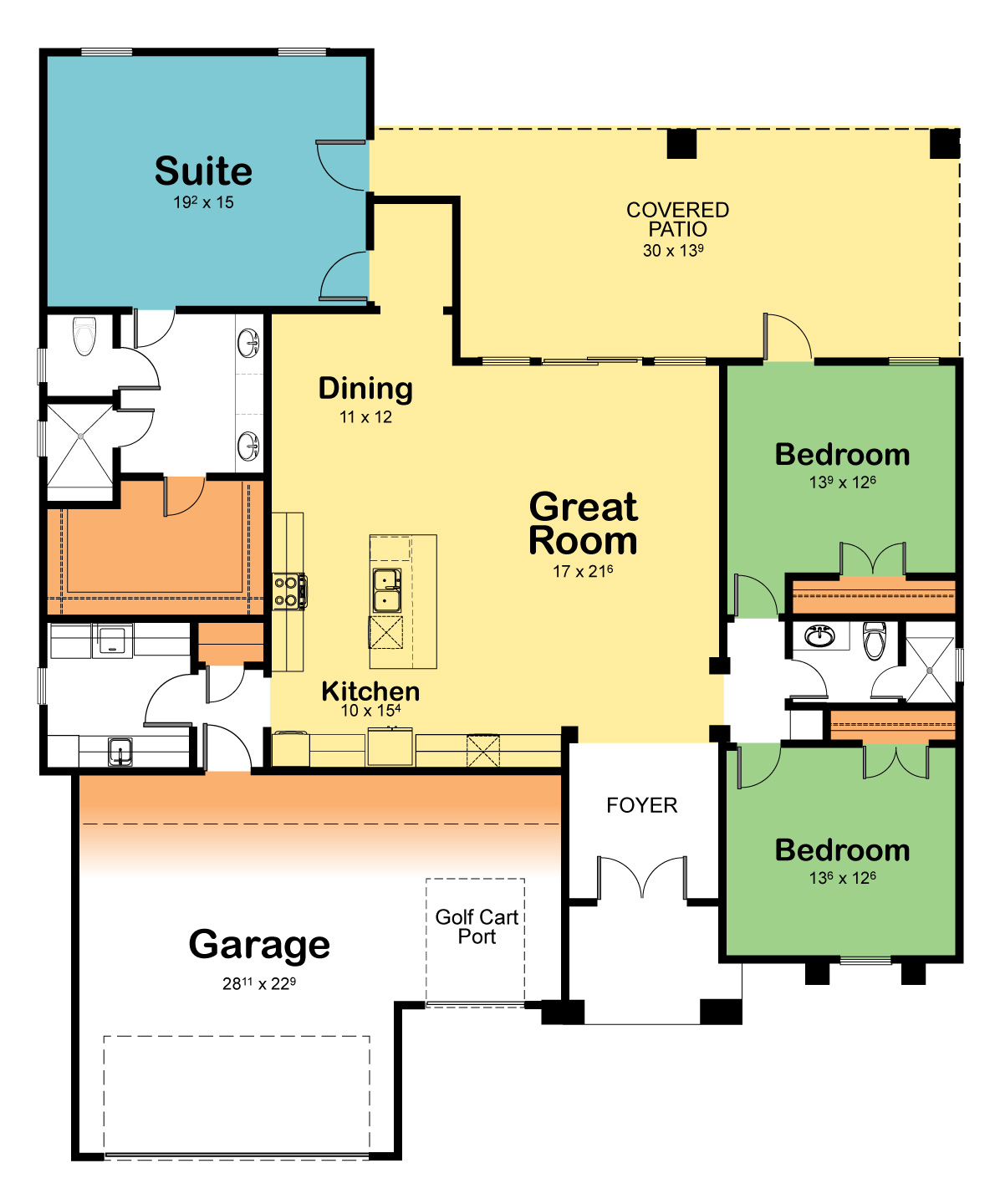
3 Beds / 2 Baths | 2000 Sq. Footage
The Hoge is an open concept design with a split floor plan providing 2000 square foot of premier living space. Featuring a stunning great room, 3 bedrooms, 2 bathrooms and a full utility room. Enjoy panoramic views with our largest covered patio. The coveted golf cart garage port makes this home a hole in one!
| Plan Specifications | |
|---|---|
| Bed / Bath | 3 / 2 |
| Square Footage | 2000 sq. ft. |
| Garage Square Footage | 597 sq. ft. |
| Width | 55' |
| Depth | 66' 3" |
| Height | 22' 9" |
Ready to build?